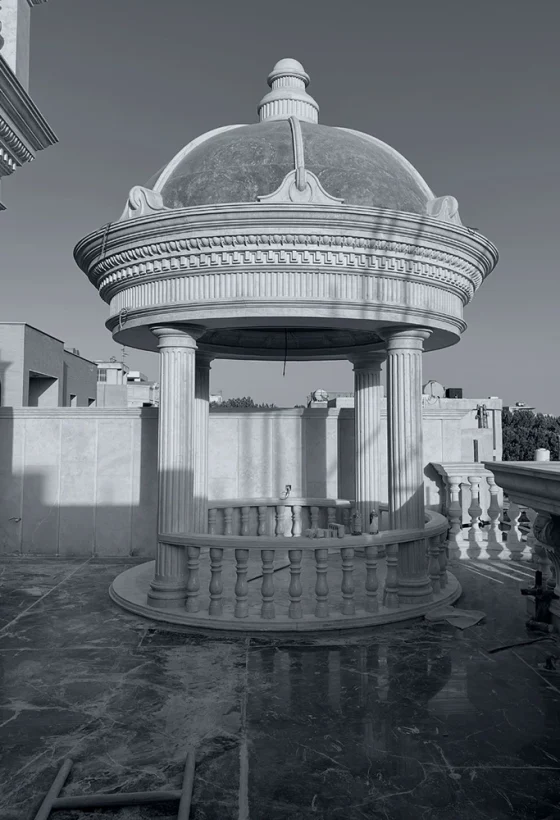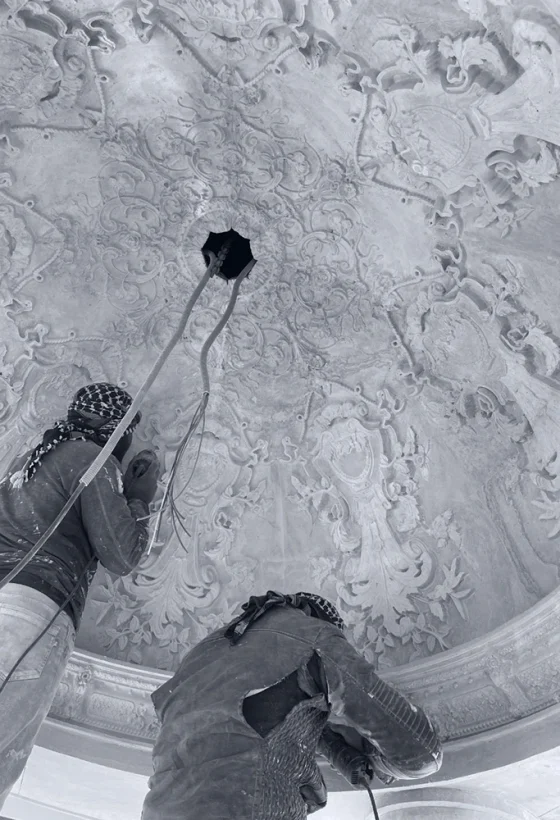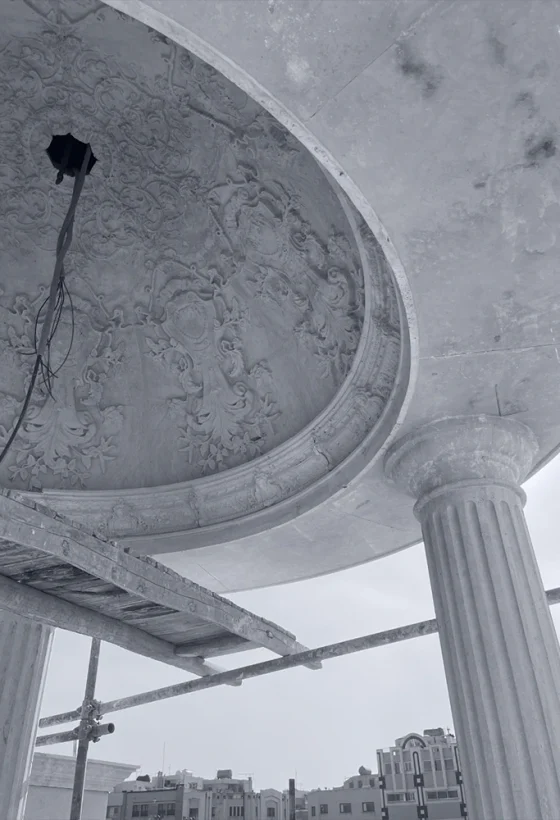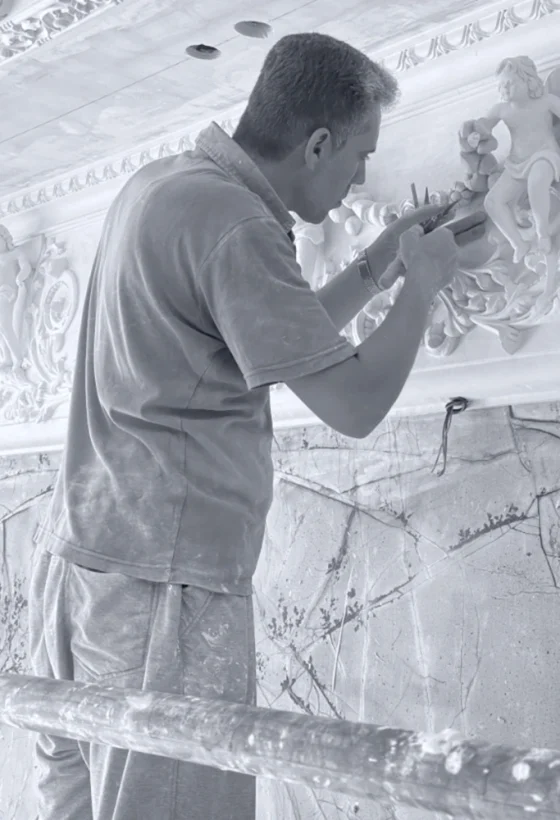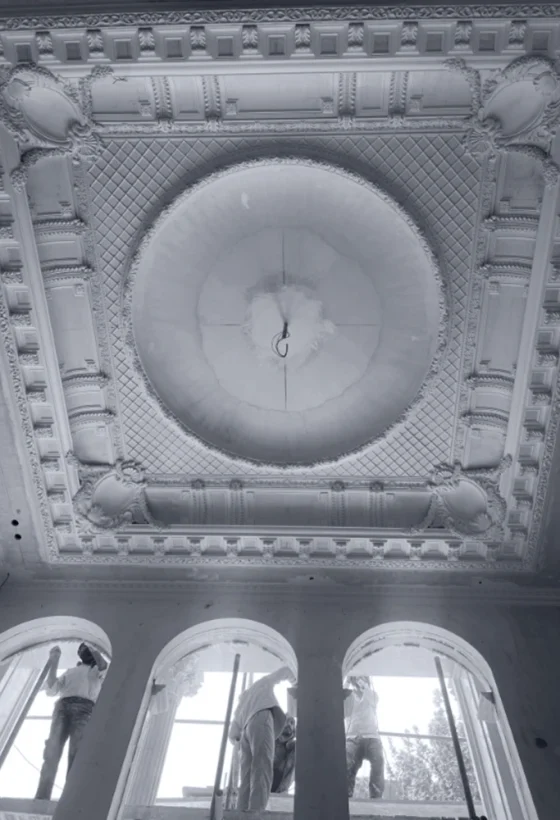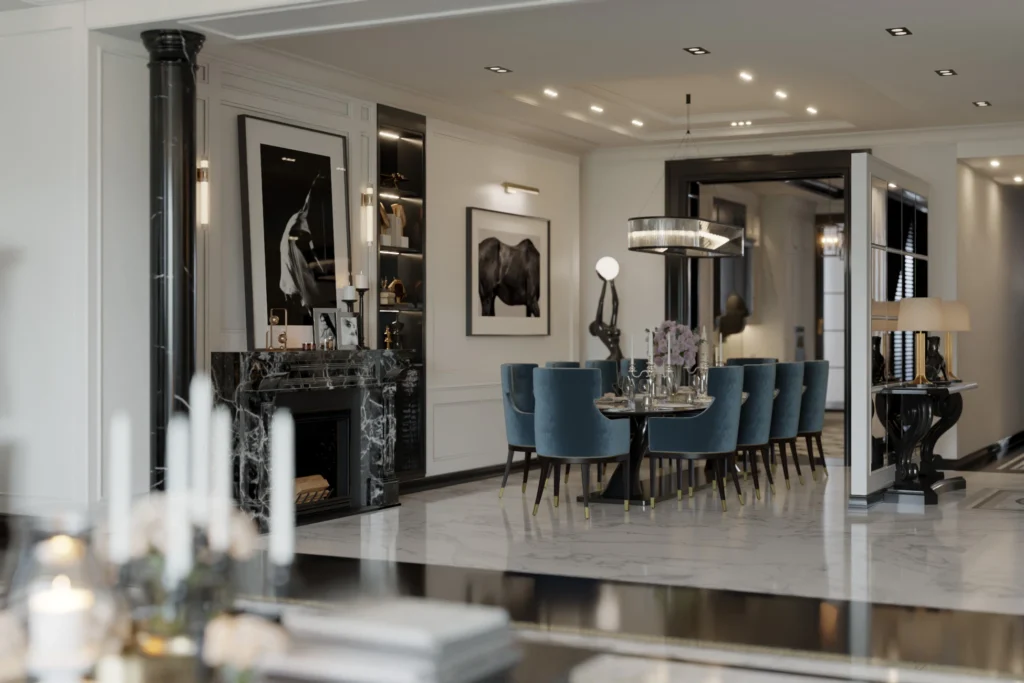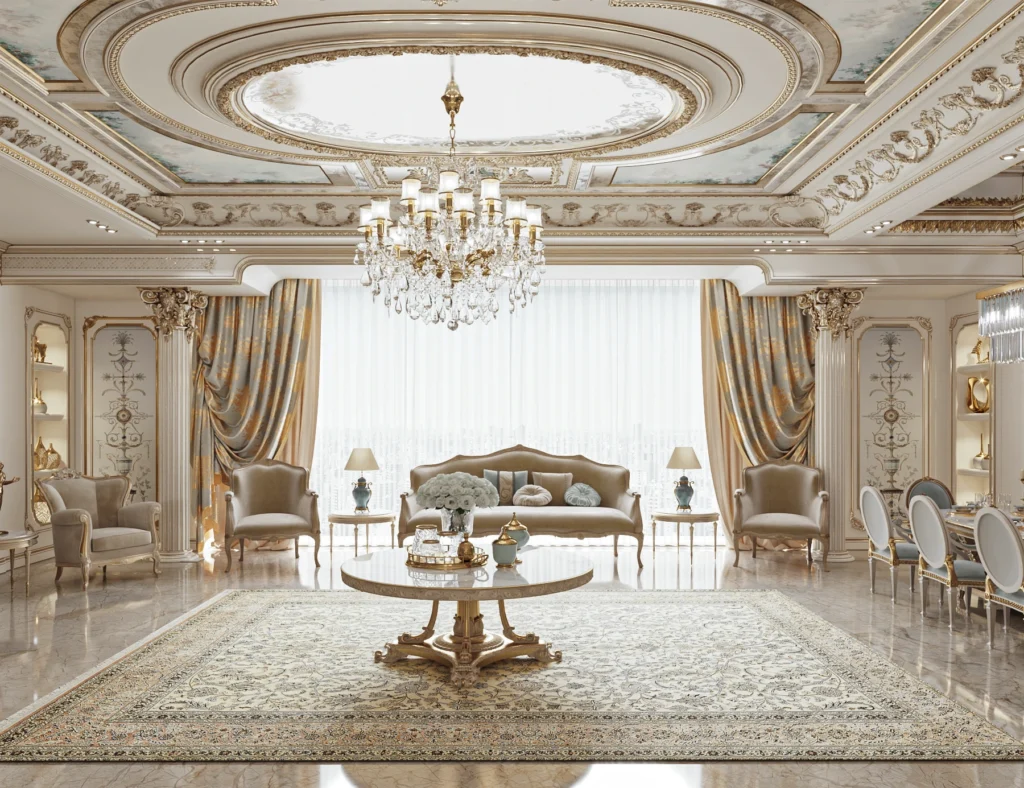Overview
Client's Vision
The story of this mansion began when the client desired a beautifully designed residence, complete with a distinct penthouse. This became an opportunity to create an authentic and magnificent structure adorned with sculpted columns, reaching towards the sky, ultimately crowned with grandeur.




The Silent Guardians
The columns silently stand sentinel, watching over the lively city from this exquisite mansion. The facade boasts a mesmerizing collection of expansive windows, so tall and resolute that it appears to paint the sky within its frames for the residents.



Precious Dome
In the grandeur of the topmost floor, an artfully designed domed chamber captivates with its intricate play of light and space. The dome itself, an engineering and artistic marvel, boasts elaborately carved patterns on its surface. As day gives way to night, the dome metamorphoses into a glowing lantern, casting a serene ambiance. The penthouse becomes a sanctuary for reflection and peace, a retreat seemingly detached from the urban tumult below.


The Beauty of this House was Beyond Dreams...


Interior Design
When Luxury Met Tradition.
The core of the home’s interior undoubtedly resembles an art museum—a curated collection of paintings and sculptures, meticulously crafted by a skilled artisan. From tranquil landscapes to lively and vibrant portraits, these artistic works, when displayed together, beckon onlookers to pause and engage in contemplation.




