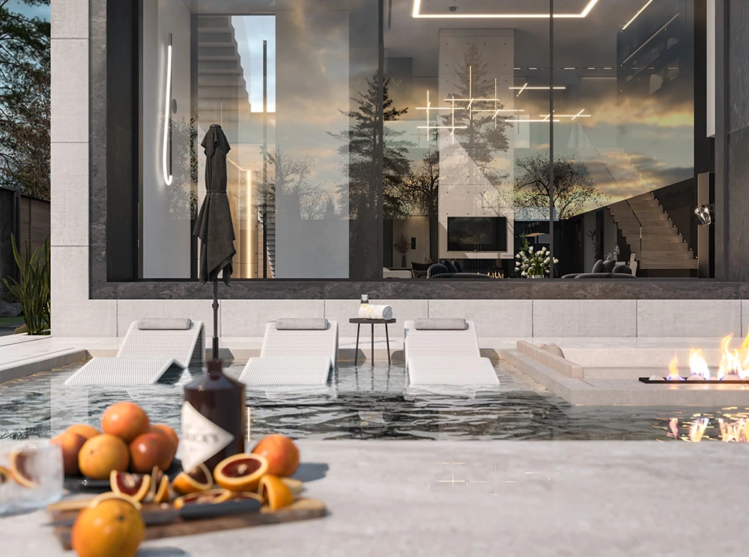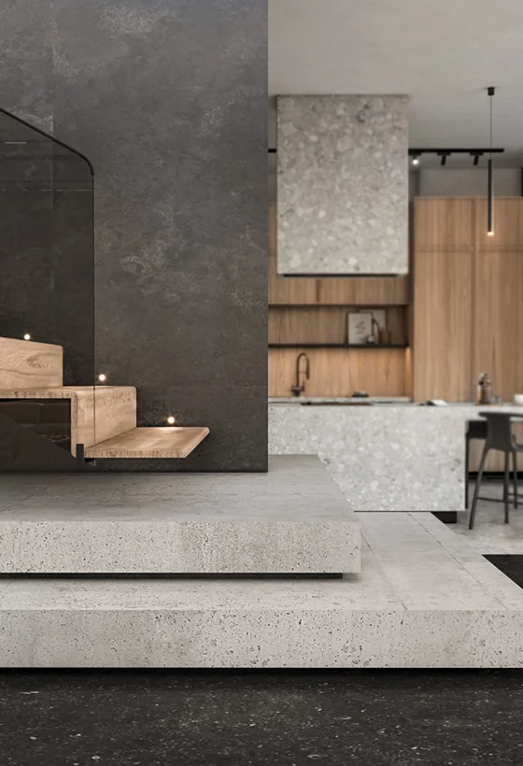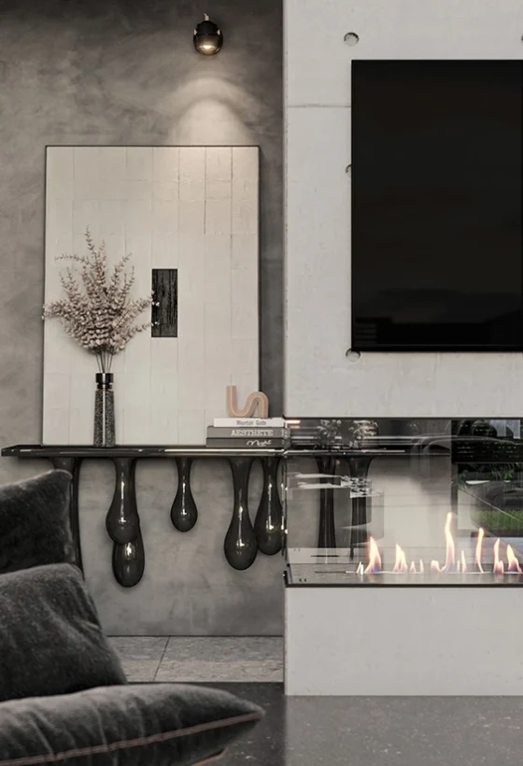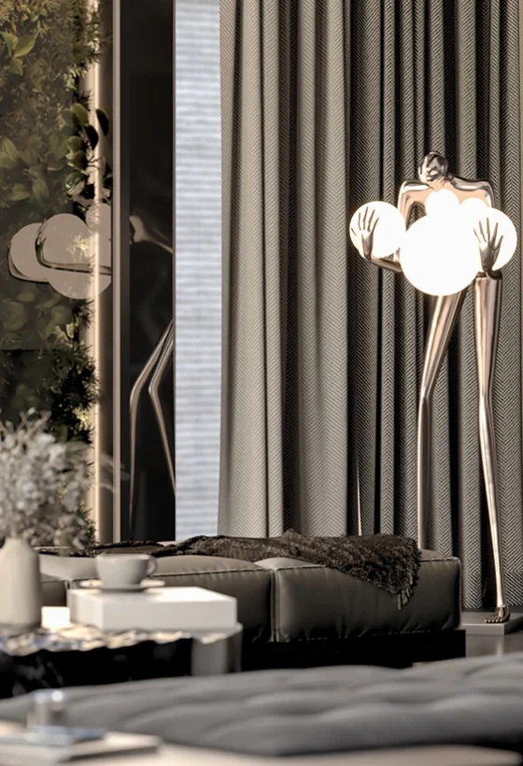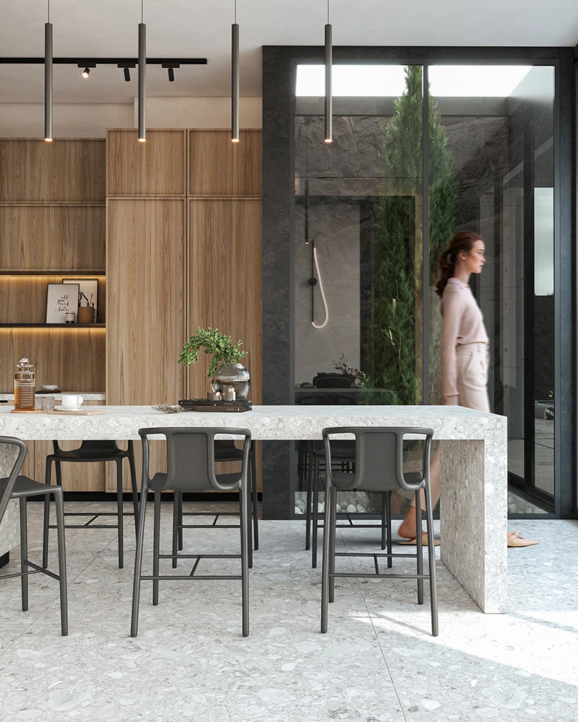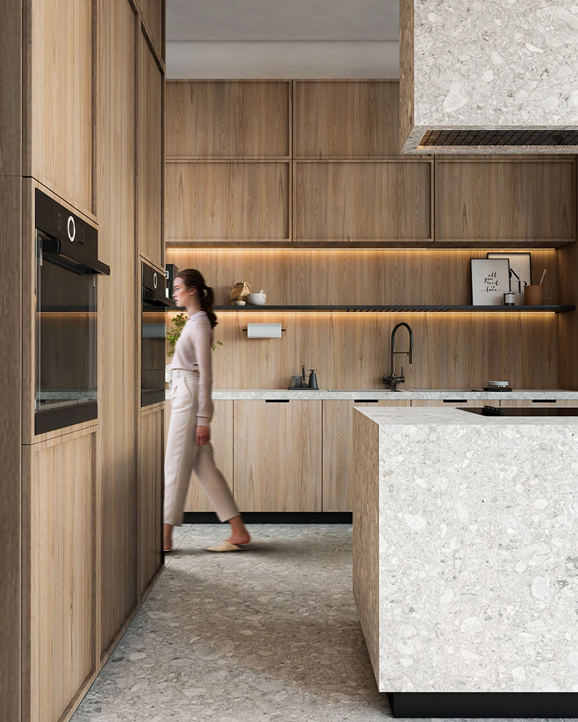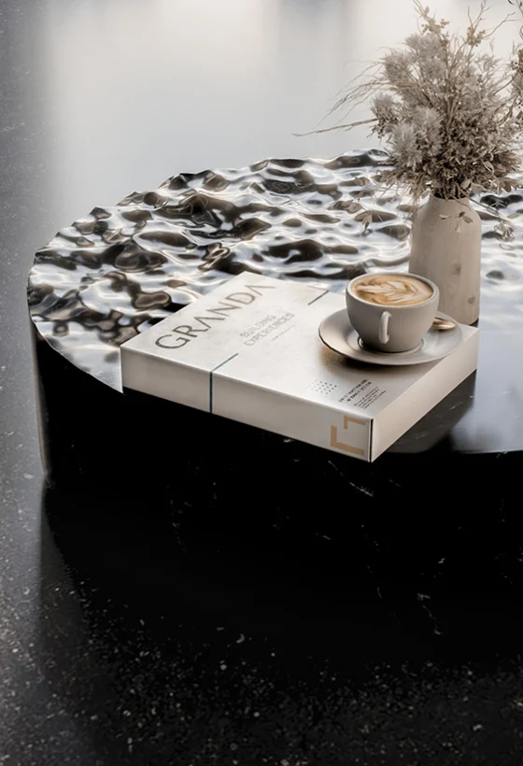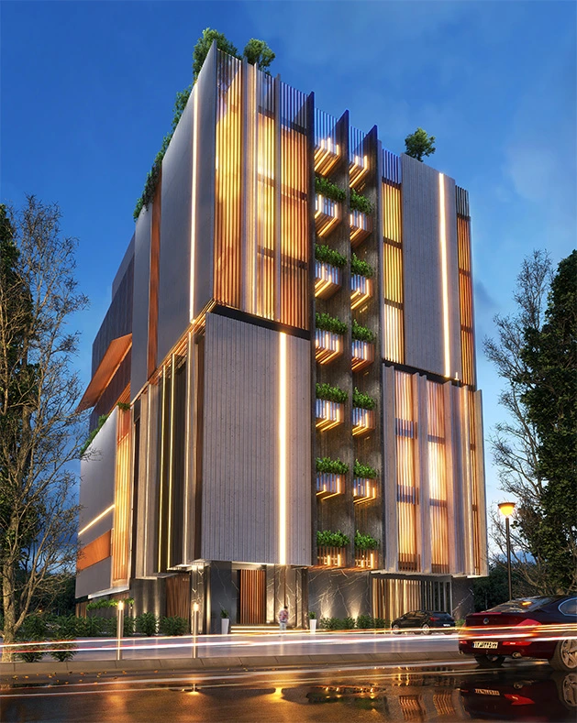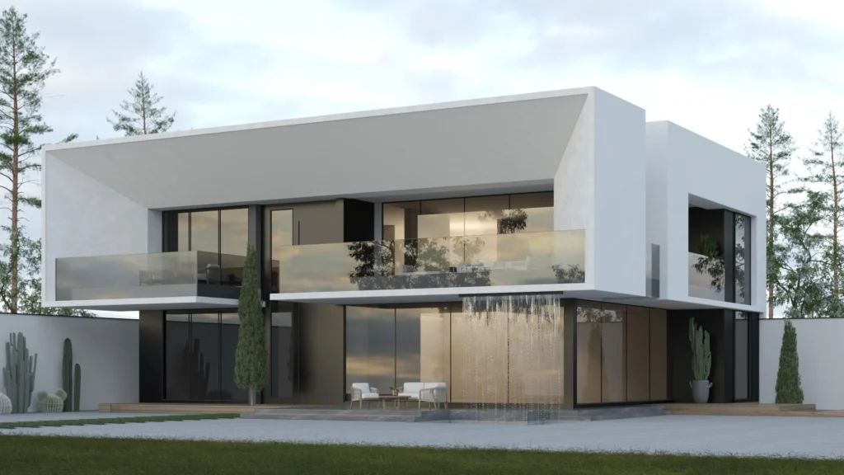Overview
Vision and the Mission
A modern and enchanting villa meticulously crafted for a family of four. This family, in pursuit of multiple terraces, ample natural light, and distinct private spaces, finds their ideal dwelling in this design.
In this villa, exposed concrete and wood were creatively combined in the façade, forming a unique texture. Despite the contrasting features of concrete and wood, their blend together creates a distinctive atmosphere. We designed four terraces for this villa—two connected to private rooms and two to communal areas. The communal terraces lead to a landscaped area, connecting through a staircase to the main structure and playing a key role in the building’s look.
The main idea came
from tow boxes ...

The villa’s main structure consists of two cubes—the smaller one reserved for private spaces and the larger one housing communal areas, creating a harmonious blend of functionality and privacy.



A generously transparent glass wall in the living room connects seamlessly to a stunning outdoor view with a peaceful pool and charming fountain. Curtains and sunscreens control light and privacy, giving a nice view from inside.

The true magnificence of any subject reveals itself when one delves into the meticulous nuances, for it’s within these intricate details that the essence and splendor truly come to light.



