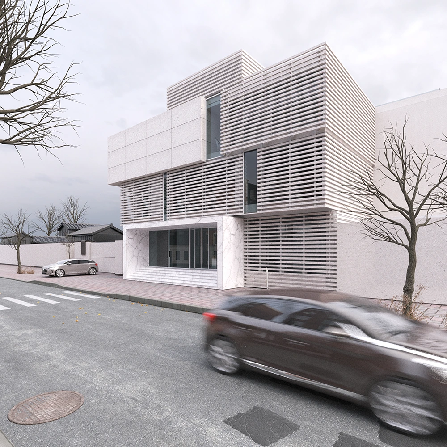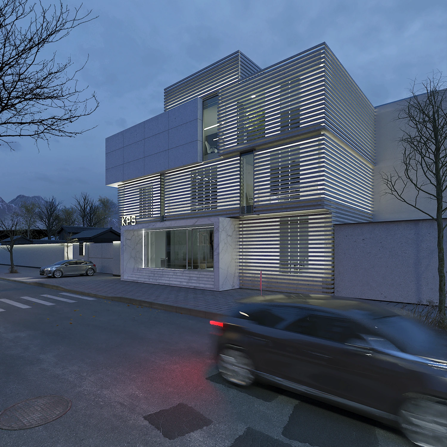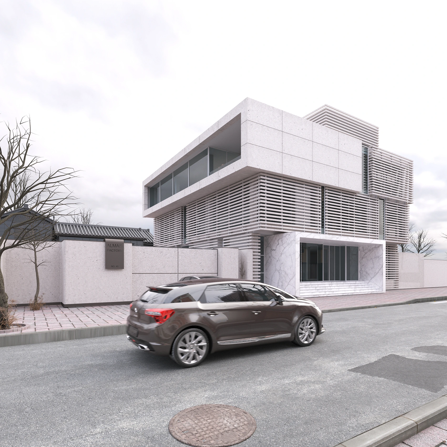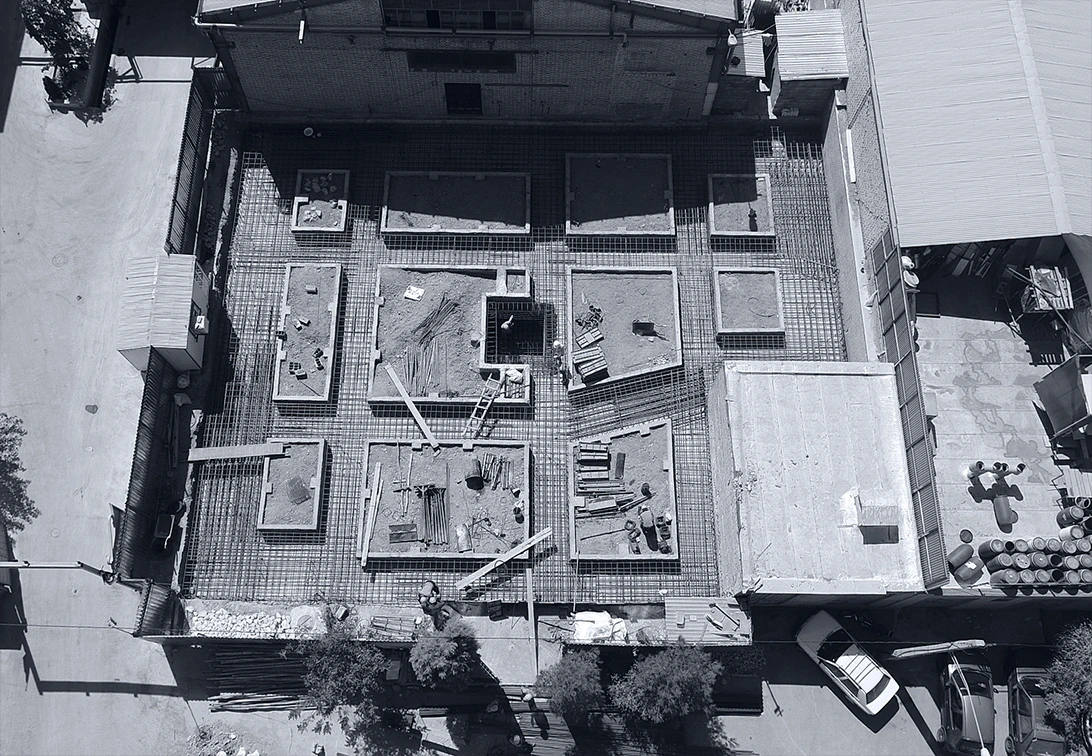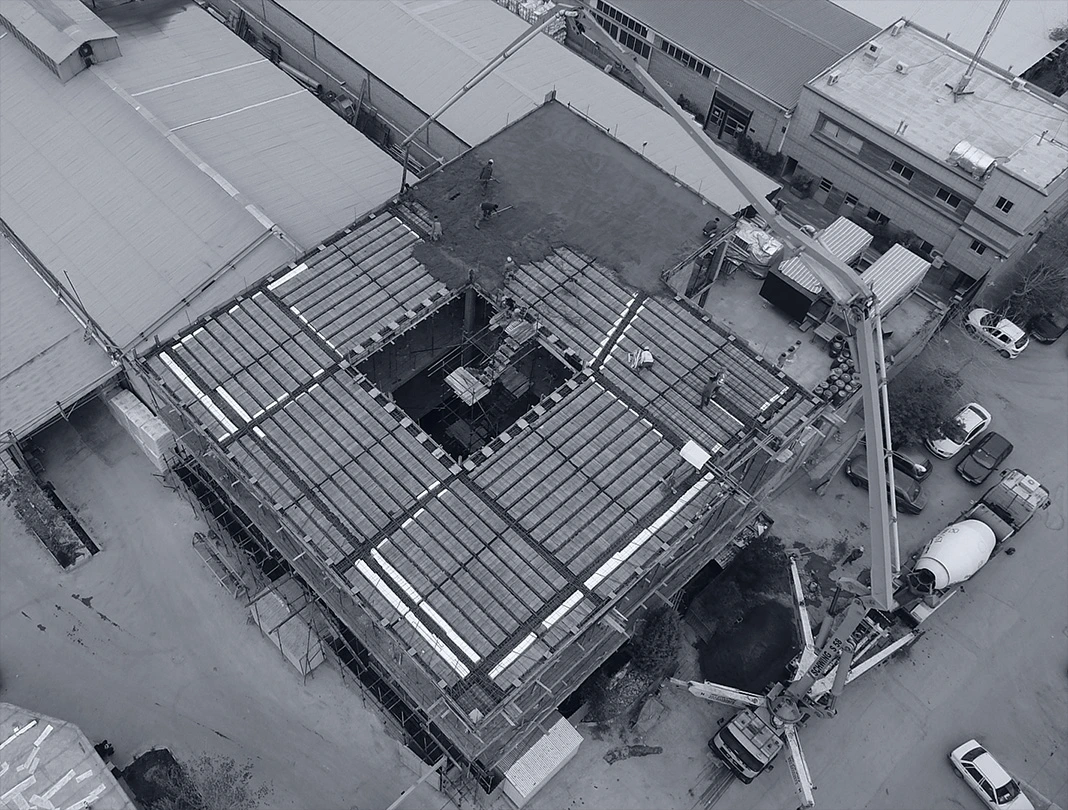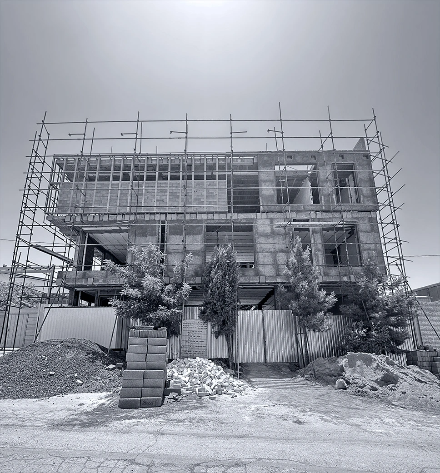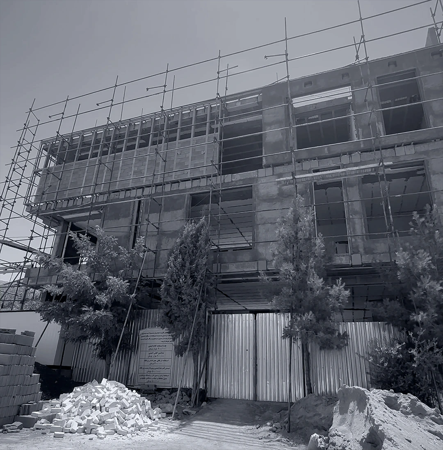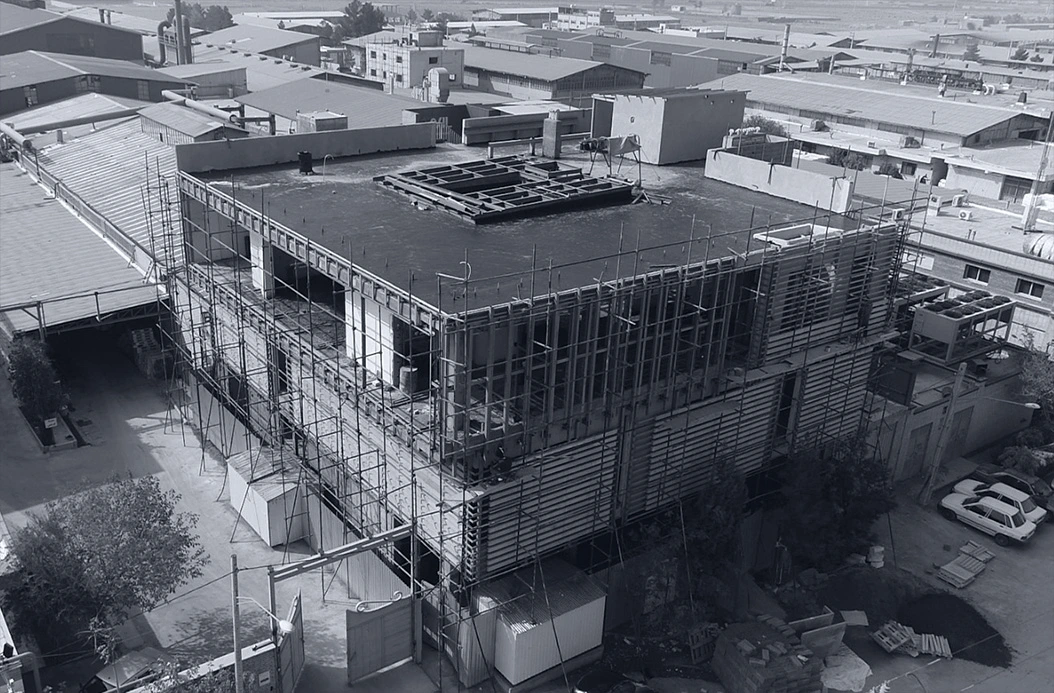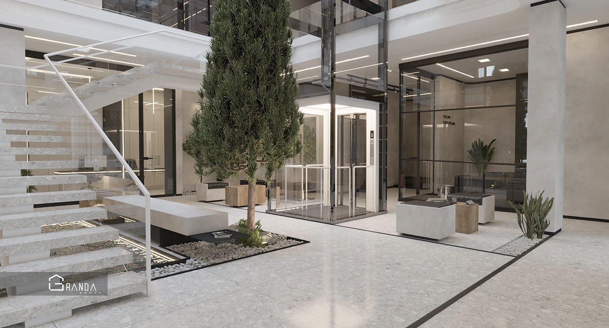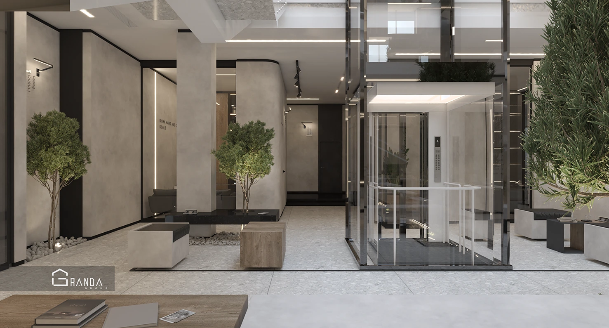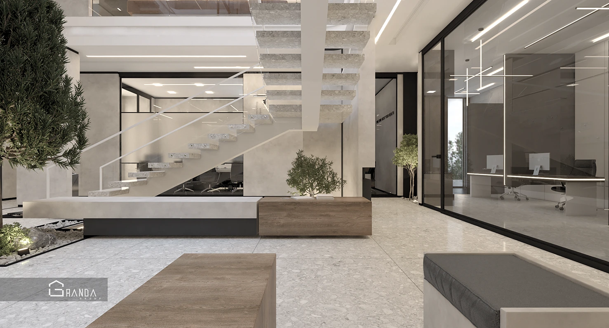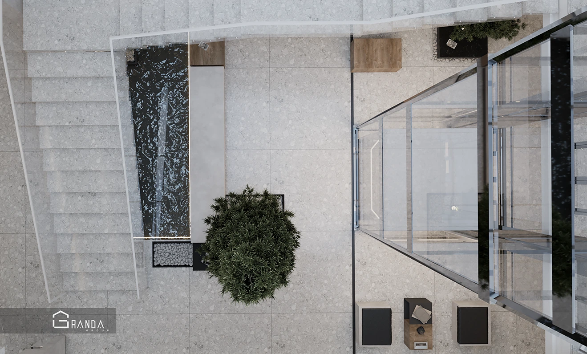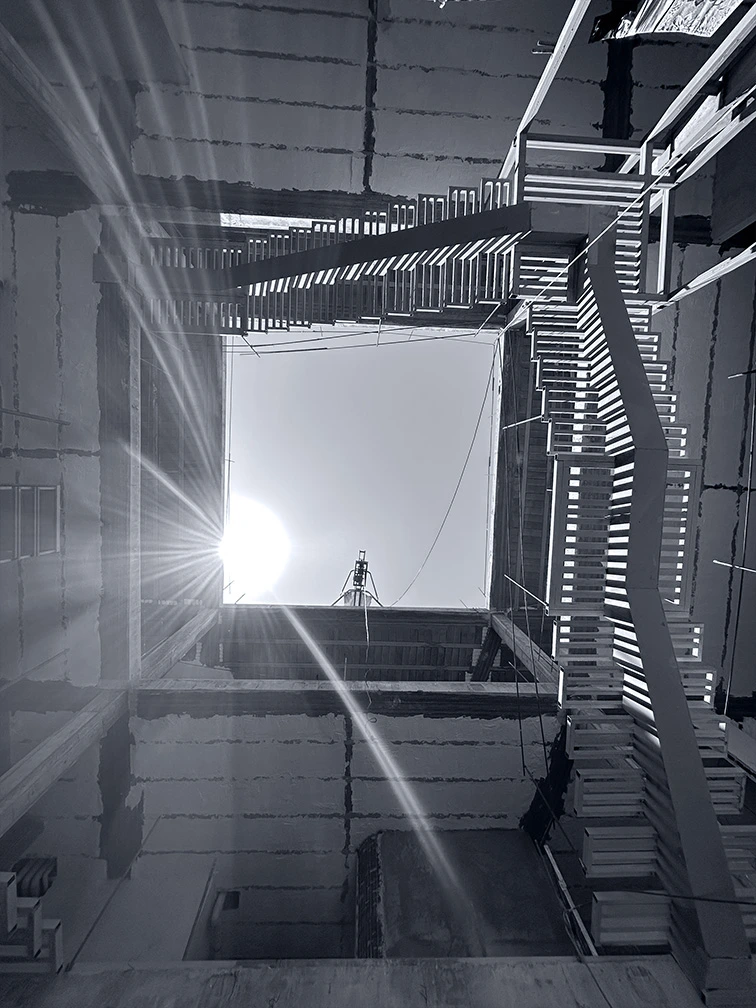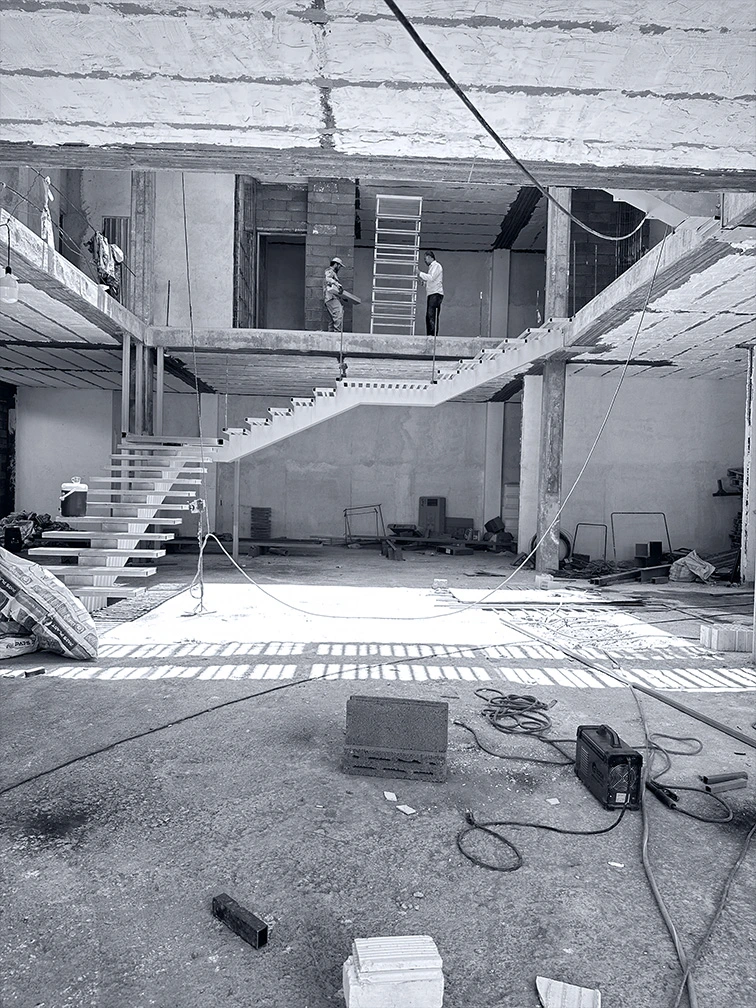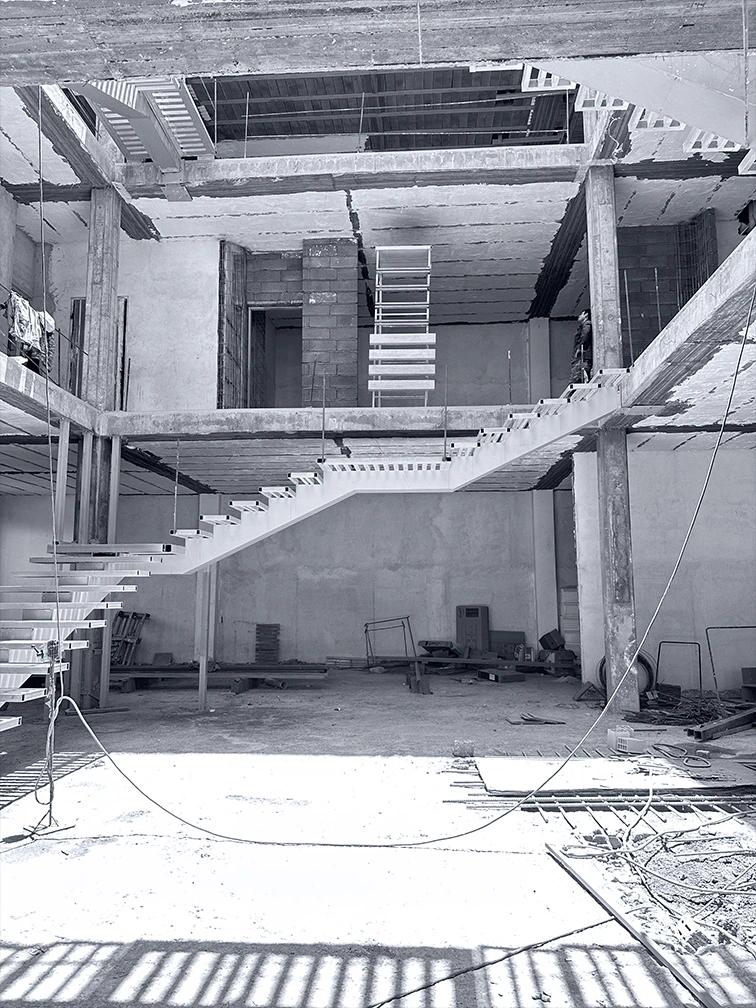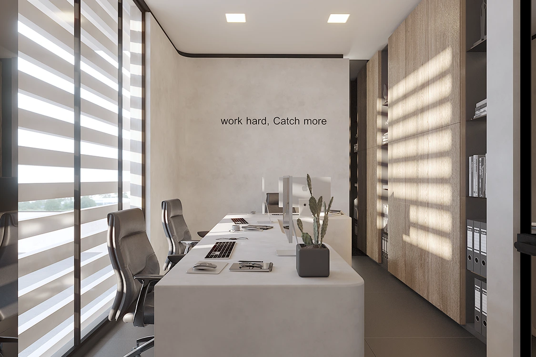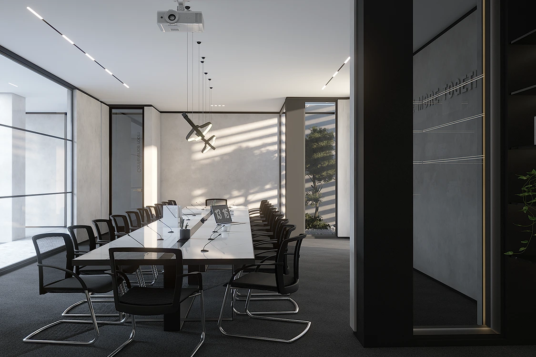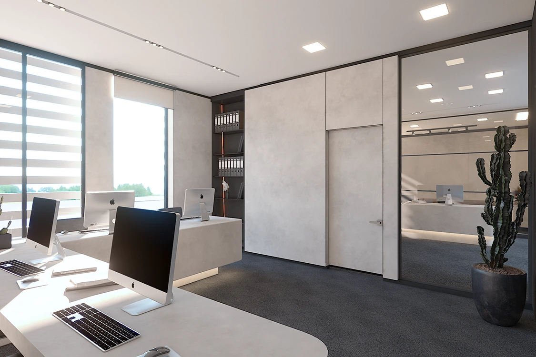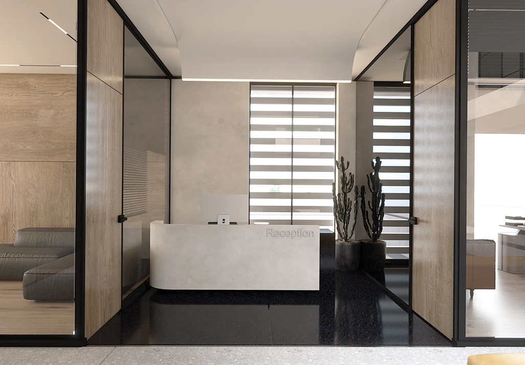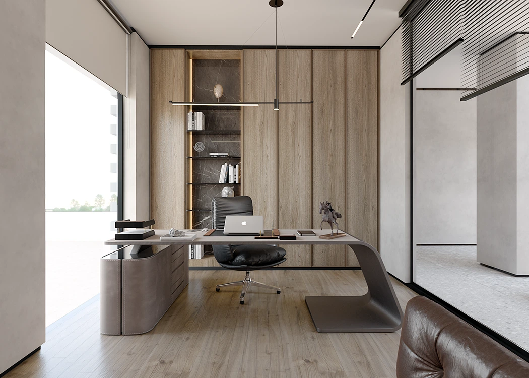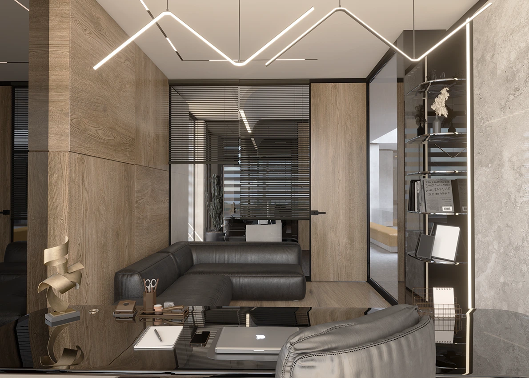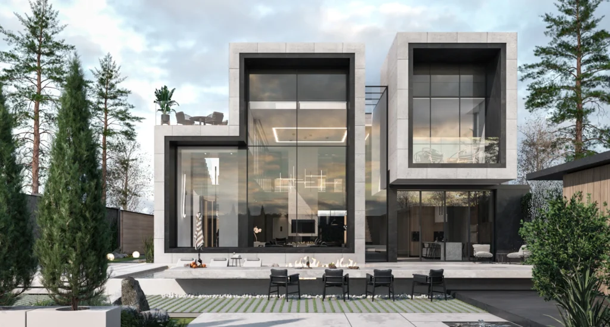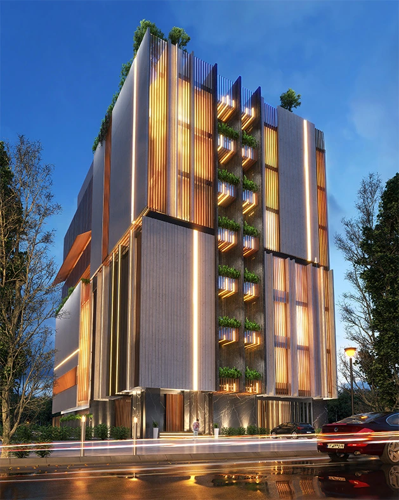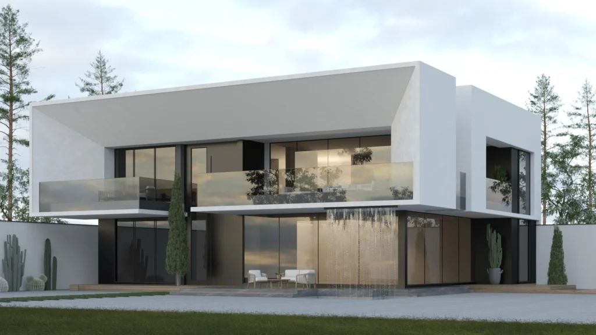Overview
Vision and the Mission
Located in an industrial zone amidst factories, this project faces a notable challenge in managing visibility and maintaining a pleasant air quality.
We wisely chose a concrete-based material in a taupe color to maintain the facade’s resilience and beauty against environmental pollutants over time. Additionally, recognizing the positive impact of natural light on office productivity, our project prioritized its controlled use as a key goal.
The main idea came
from solid, clear and
semi-clear boxes...
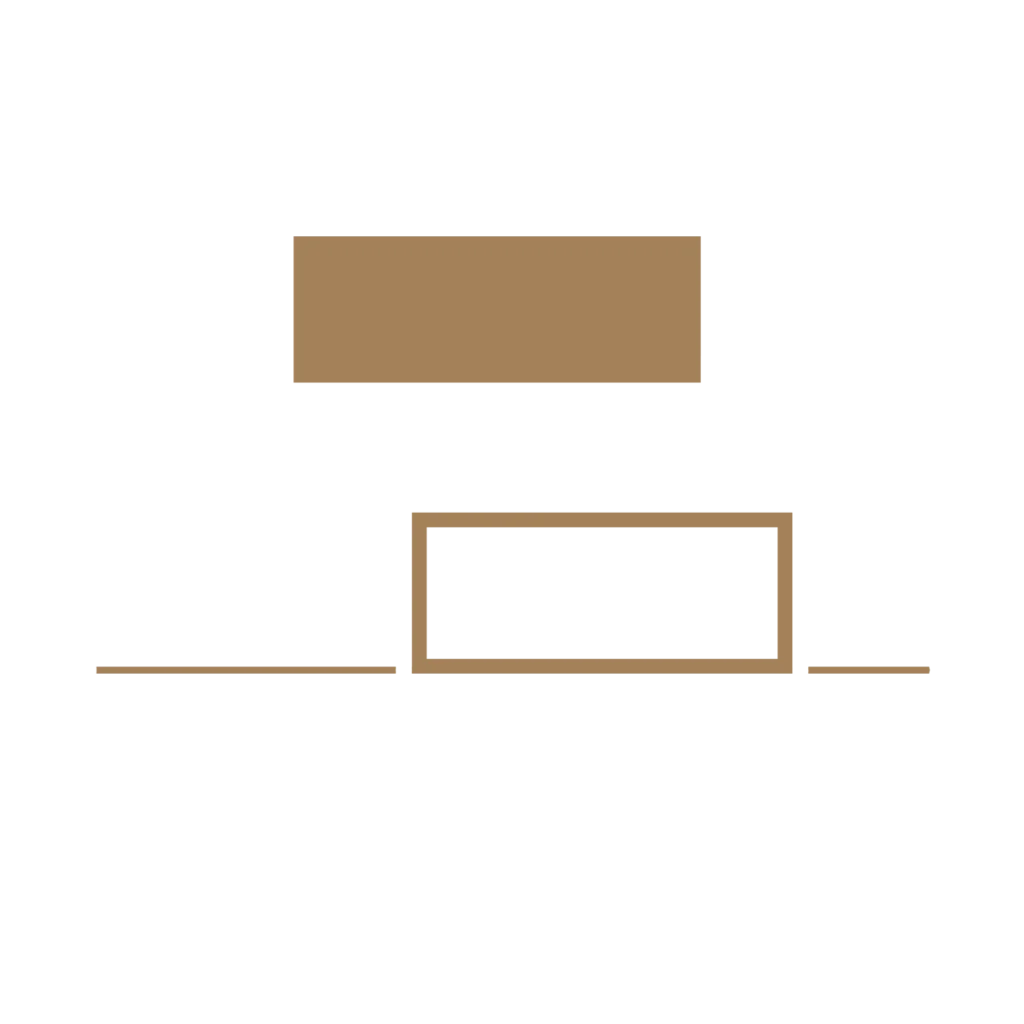


The exterior design follows the interior layout, treating each space like a separate box. The transparency of each box is chosen based on its function, creating solid, clear, and semi-clear designs. Adding a layer of GR-C material in front of some boxes gives a semi-clear look, and arranging solid and semi-clear boxes creates transparent surfaces.


Progress within process
Explore the Construction Progress
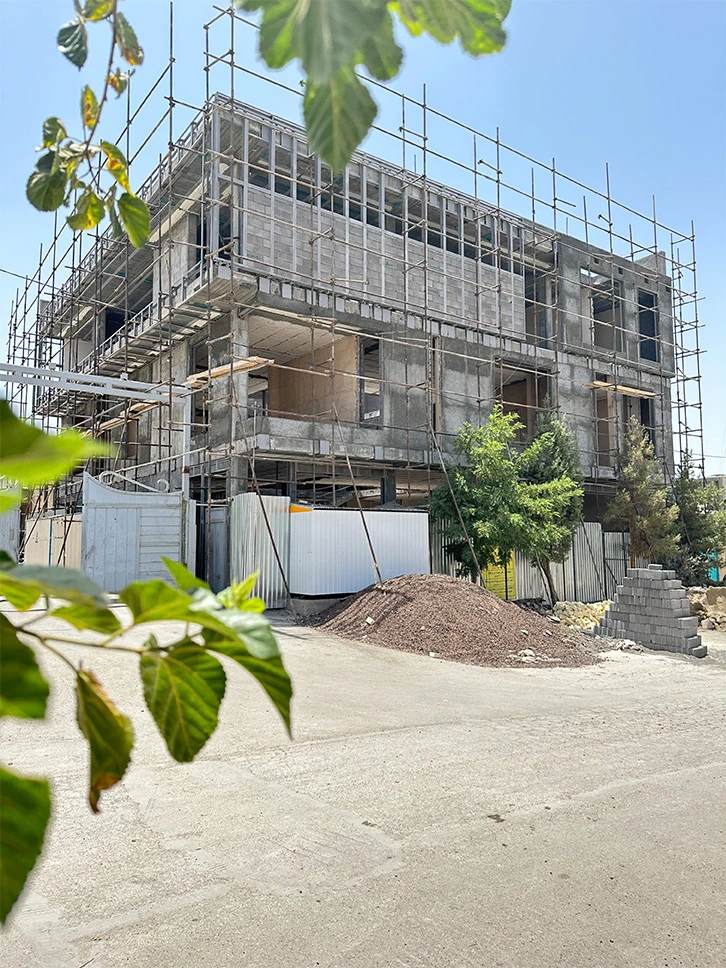
Void Architecture
Importance of Sunlight and Airflow
The central void in the floor plan and the transparent ceiling bring natural light into the indoor spaces. To manage light and warmth, we used skylight glass in the void’s ceiling, ensuring not only sufficient light and visual appeal but also an efficient and practical solution.
Void Construction
Building According to our Design

Interior Design
Productivity Enhances in Aesthetic Workspaces



